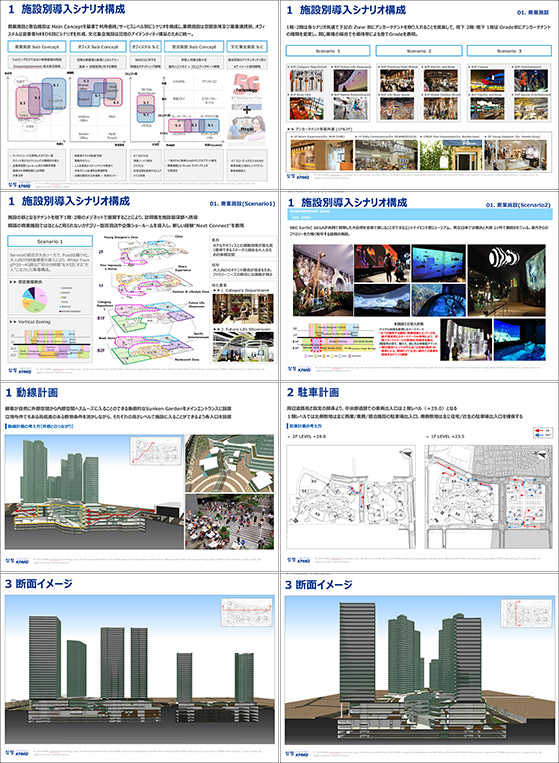PROJECT In KOREA
KT Gangbuk site Master Plan Project

| Location | Jayang 1-dong Gwangjin-gu, Seoul |
|---|---|
| Client | KT estate |
| Opening | - |
| Site Area | 78,147m² (about 23,639 flat) |
| Facility Structure | Commercial Facility, Residential, Office, Residential office, District Government Office |
| Project Outline | The project, held by KT, is located in the central area of Seoul. With developing opportunity for this large-scale project, the overall vitality of the region will be enhanced. Various patterns are being discussed for the direction of commercial facility and Master Plan, and facility composition plan to meet customers’ needs has been completed. |
| Scope of Service | 2017. 08 – 2017. 12 Business Planning, Master Plan Construction |
