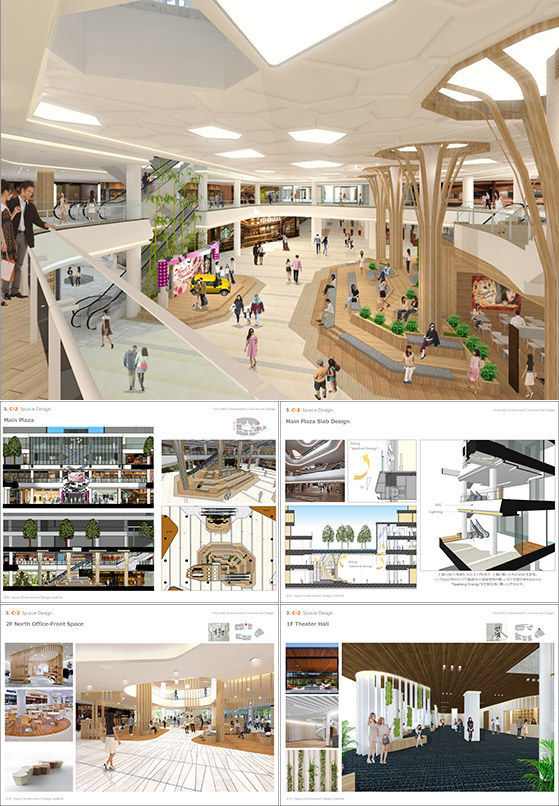PROJECT In KOREA
PANGYO I-SQUARE Project

| Location | Pangyo Creative Economy Valley - Special Planning District C1, C2 Block |
|---|---|
| Client | IGIS I SQUARE PFV Ltd. |
| Opening | - |
| Site Area | 32,546.00m² (9,845.17 flat) |
| GFA | 240,826.45m² (72,859.00 flat) |
| Facility Structure | Commercial Facility, Office, Residencial Office, Hotel, Theatre |
| Project Outline | This large project is located in the expansion area of Pangyo Technology Valley. At present, the local community and the facilities are not well communicated yet, adhering to the design concept of "adding vitality to urban life", the goal of integrating with cultural space is in practice, and the design plan has been made. |
| Scope of Service | 2017. 06 – 2018. 04 Business Planning, Commercial Concept Design Plan for Interior Decoration |
