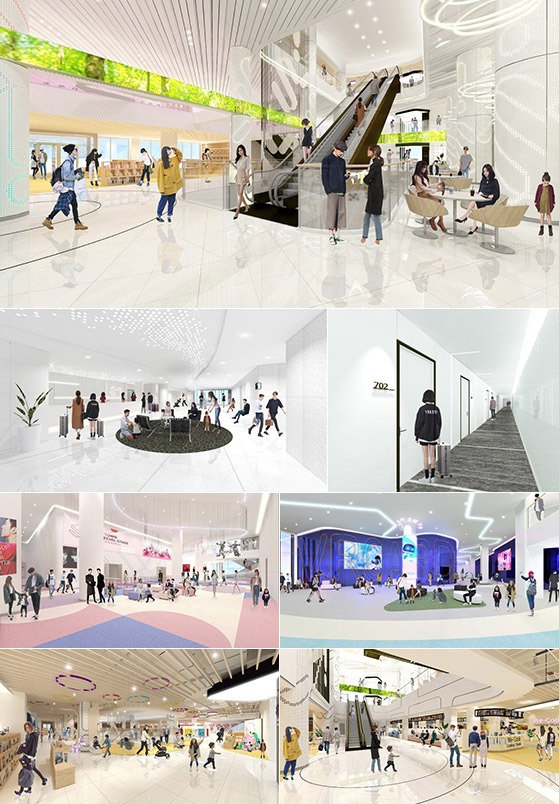PROJECT In KOREA
Changwon SM TOWN Commercial Environmental Design Project

| Location | Paruyondon 35-2, Uichang-gu, Changwon City, Gyeongsangnam-do |
|---|---|
| Client | Changwon Artium City |
| Opening | May., 2020 |
| Site Area | 3,580.70m² (1,083.16 flat) |
| GFA | 24,862.96m² (7,521.05 flat) |
| Facility Structure | Commercial Facility, Holographic Theater, Wedding Hall, Hotel |
| Project Outline | After the commercial planning in 2017, we also handled a facility design of the common areas in the complex building. To describe various elements SM Entertainment working on, floors layout design was considered with a concept of “Infinity Ensemble” which had aspects of harmony, rhythm and tone as fun of music and applied to the space. The design aimed to impress visitors and to comfort them by being in the space. |
| Scope of Service | 2018. 12 – 2019. 08 Commercial Design Planning, Commercial Basic Design for Interior Decoration |
