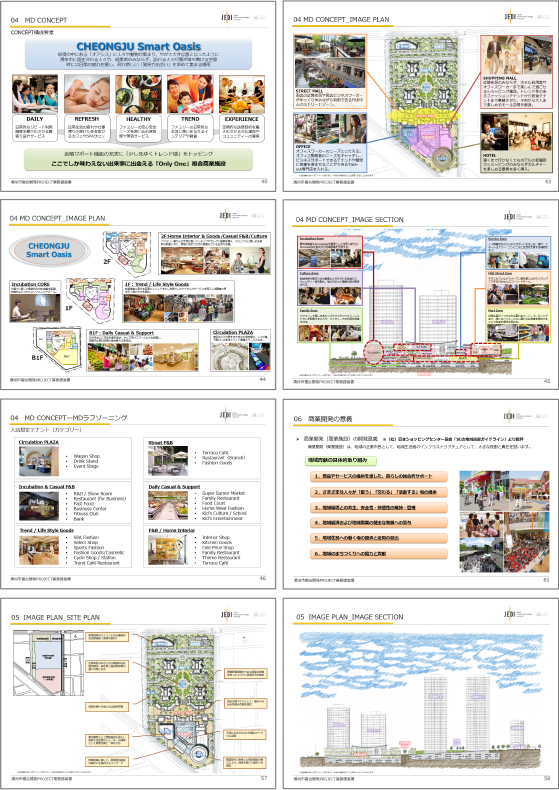PROJECT In KOREA
Cheongju Complex Business Developing Project

| Location | 100-10 Bokdae-dong, Heungdeok-gu, Cheongju-city, Chungcheongbuk-do |
|---|---|
| Client | SEOHAN Investment |
| Site Area | 61,484m² (18,600 flat) |
| Facility Structure | business facility, residence, office |
| Project Outline | A plan of changing the land use, to make a better use of the original factory land. Based on the study of developing pattern for public land in administrative area, and what kind of business facility required for this area, a business plan is submitted on what direction is anticipated for this project. |
| Scope of Service | 2015. 01 – 2015. 03 08 business planning, facility layout plan |
