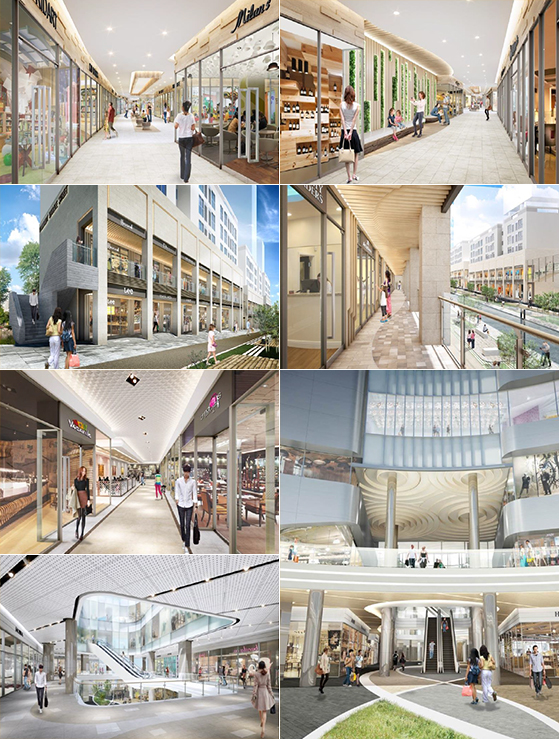PROJECT In KOREA
Wangsimni Area 3 Reconstruction
Commercial Plan Project
Commercial Plan Project

| Location | Seongdong-gu Seoul, South Korea |
|---|---|
| Client | Hyundai Engineering & Construction, SK Construction, POSCO Construction |
| Site Area | 95,785 m² |
| Commercial Area | 55,538 m² (Selling Lots) |
| Facility Structure | Residence, Commerce, Residential Public Facility, Neighborhood Commercial Facility |
| Project Outline | The residential block improvement project of Wangsimni New Town area 3 locates in Seongdong-gu, Seoul. According to reconstruction plan, we worked on activation of commercial space. For weak cooperation of low rise commercial facilities arranged in 5 versatile zones, we refabricated the identity for each zone and also established the unified theme of the entire area. |
| Scope of Service | 2014. 01 – 2014. 12 Commercial Plan, Facility Plan, Commercial Space Concept Design,Commercial Space Schematic Design |
