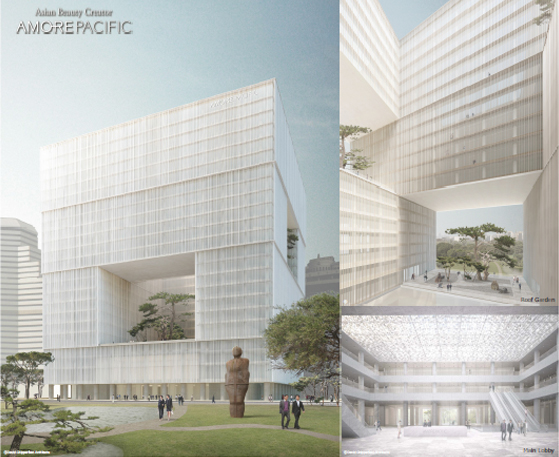PROJECT In KOREA
AMOREPACIFIC Commercial Facility MD Plan
in Head Office Project
in Head Office Project

| Location | Yongsan-gu, Seoul |
|---|---|
| Client | Amore Pacific |
| Opening | 2016 |
| Site Area | 14,523m² |
| GFA | 176,198.34m² |
| Commercial Area | 6,336m² |
| Facility Structure | Office, Commerce, Museum etc. |
| Architect | David Chipperfield Architects |
| Project Outline | Amore Pacific, a major Korean cosmetic company is now planning on its new head office, and JEDI took charge of MD plan for its lower level, B1F – 2F. Points were creation of facility’s dignity as a head office building and structure of store development in order to present corporation image. |
| Scope of Service | Commercial Plan, Facility Layout Plan |
